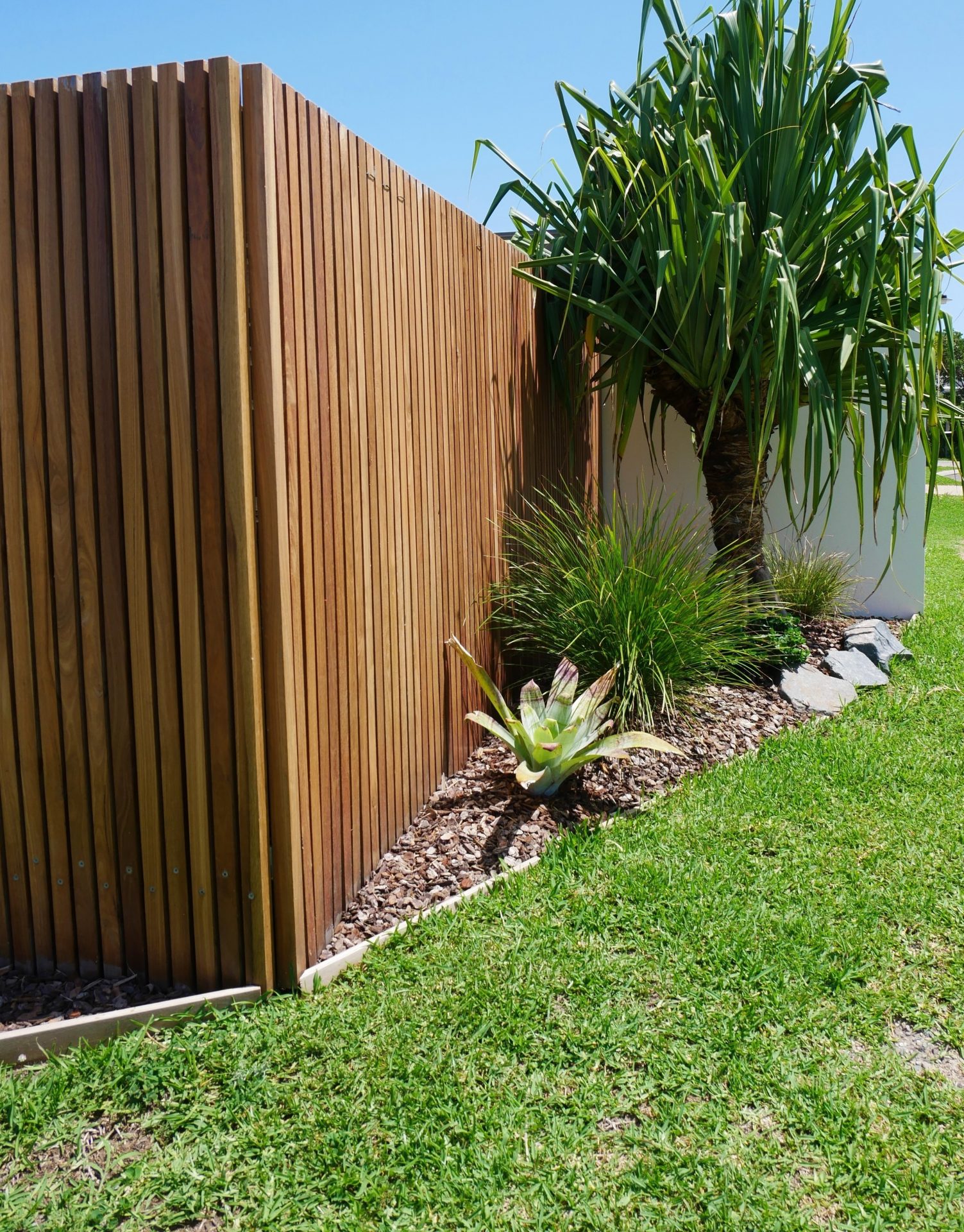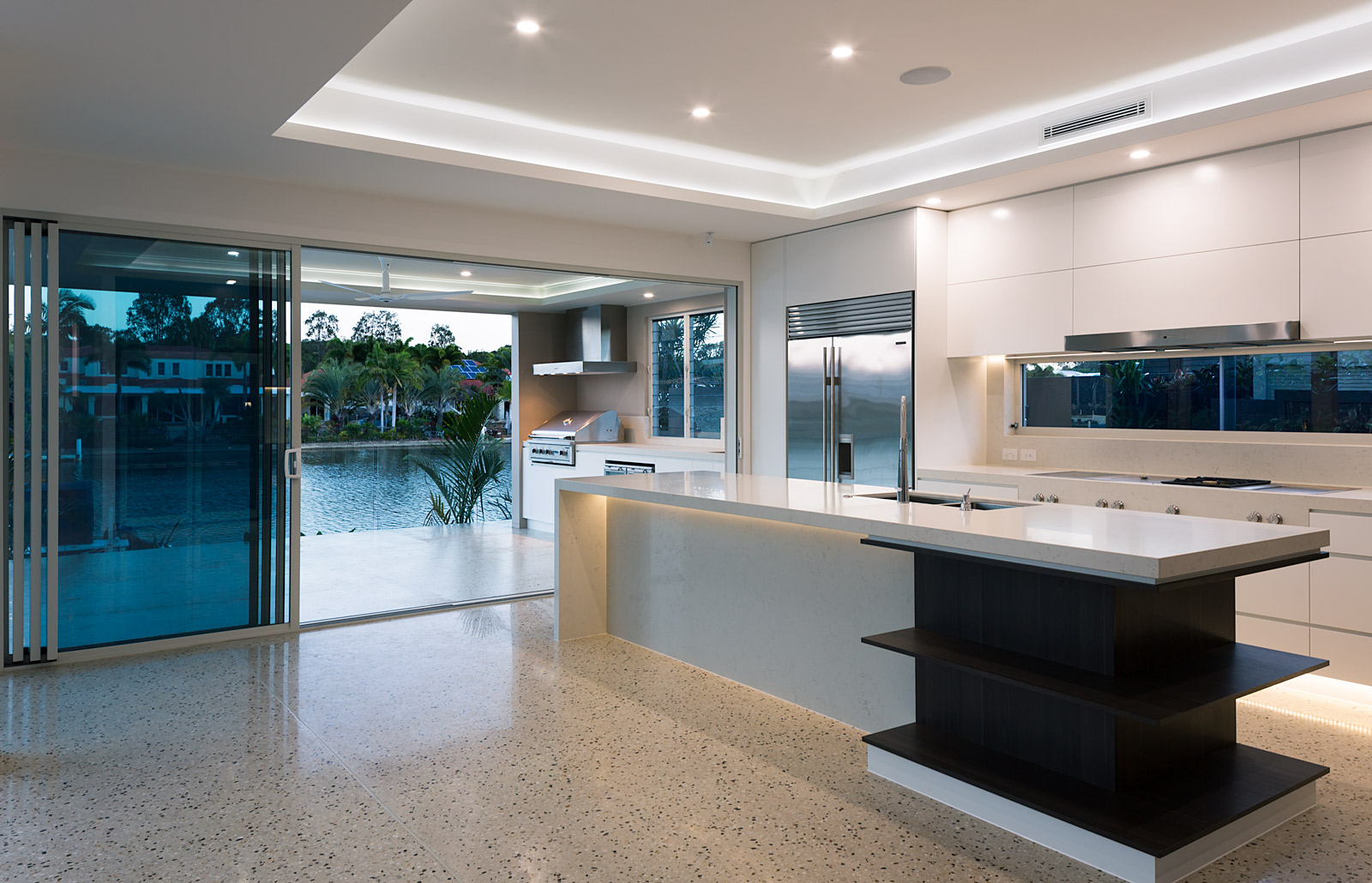Design to Detail focus on providing innovative yet sustainable building design and quality drafting services for renovations/additions/extensions through to high end luxury, modular, multi-storey homes, townhouses, commercial projects/offices, interior fit-outs, retail, hospitality, aged care and industrial buildings.
Process Overview
- Consultation meeting and design brief, site and building analysis.
- Concept sketch design
- Preliminary CAD drawings and 3D walk through model
- Engineering, BA and tender/pricing drawings
- Optional extras including interior fitout and site services
- Construction drawings
- Building approvals and building consultants
- Commence construction
- Post Construction services




