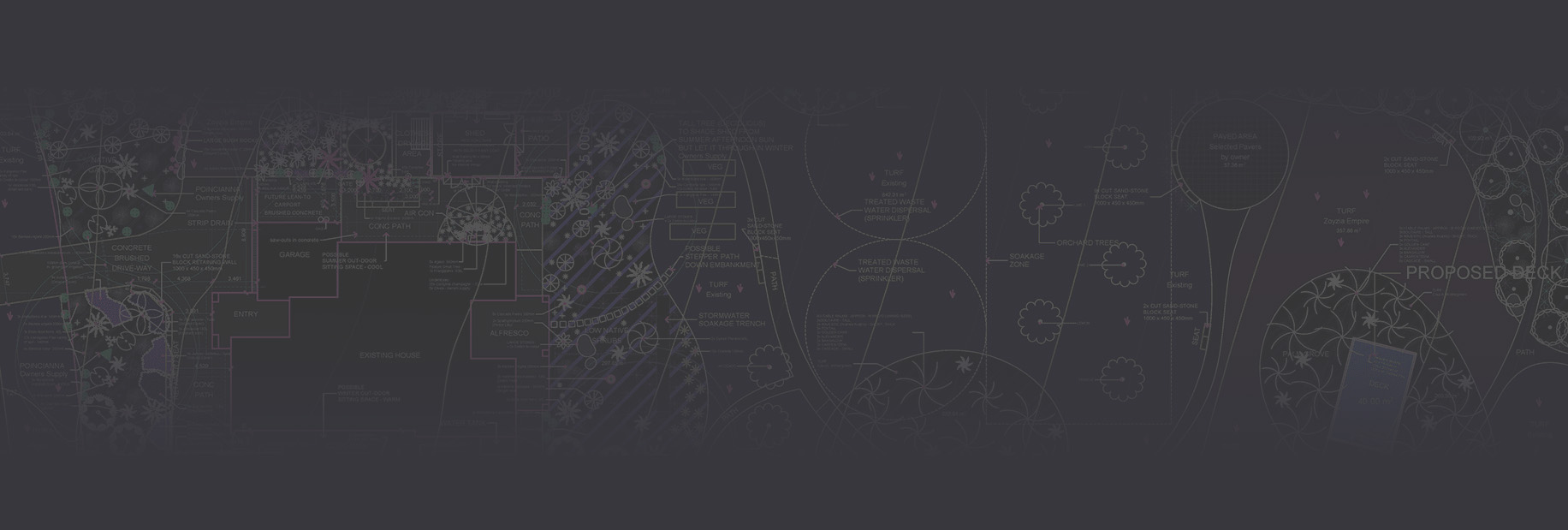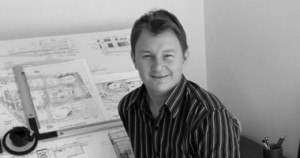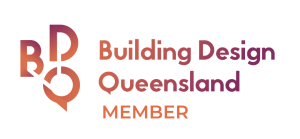About Design to Detail
Design To Detail was established by Robert Patterson on the Sunshine Coast in 2006. Based in Buderim with over 20 years industry experience, providing a range of professional building design and 2D and 3D CAD Architectural drafting services locally, in SA, NSW and NT.
Robert completed an Associate Diploma in Architectural Services at Adelaide TAFE in 1997 and moved to Sunshine Coast shortly after. He has since worked with various reputable Builders, Developers and Architects such as Blackburne Jackson Design, Sarah Waller Design, Robinson Architects, SAP / Marc Langley Landscaping, Australian Property Projects, Lester Friend Building, Ron Scholes Building, David Mark Builders and Hennig Brothers Construction.
Completing many projects in the coastal and hinterland areas has developed a strong appreciation and respect for the local natural environment which is reflected in all designs.
Each client, location and budget is unique in their requirements and is approached individually to create a well designed, sustainable building that will enhance people’s lives and embrace the needs of tomorrow as well.
Each project is assessed at various stages to ensure the finished plans can be built rather than filed.
ArchiCAD 3D BIM software is used for all 2D drawings and 3D presentation requirements, and now using BIMx application for fly-through viewing of all models, clients, Builders and Consultants can not only get a great idea of what each building project will look like before soil is turned but also be more interactively involved as a more complete understanding of the building presents itself.
Further to the quality control measures of detailed drawings, Site Supervision is available to ensure the project is progressing according to the plans, model and details.





